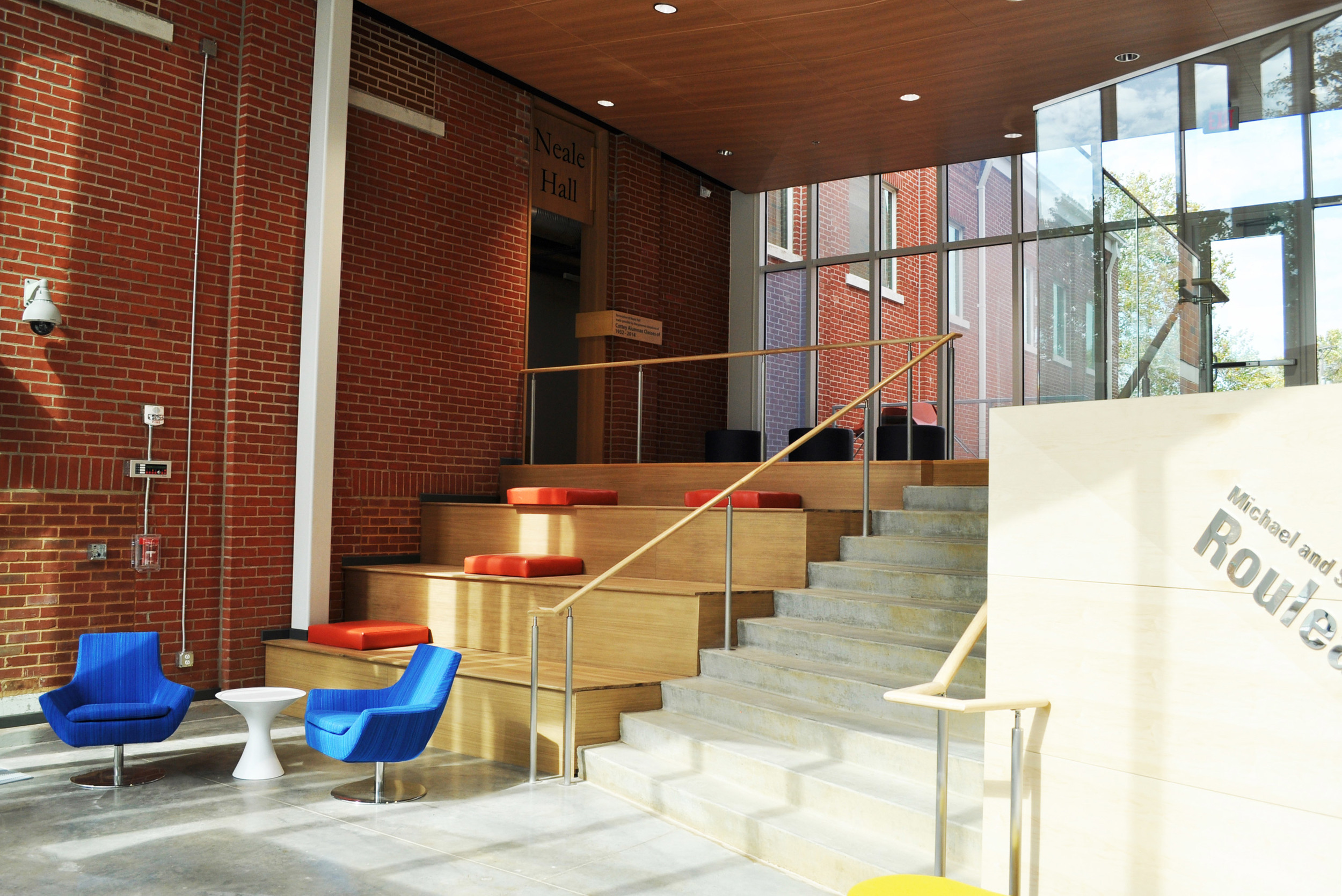KU School of Business | Lawrence, KS - New Construction - 166,000 SF
- Conscious Site Design - Sensitive site development and native landscaping
- Transit Oriented Development - Public transportation access with bus stop right at building and bike racks
- Passive Lighting - Daylighting and views
- Passive Heating/Cooling - Efficient window systems and glazing
- Passive Cooling - Green roof outside Dean’s suite
- Active Energy Efficiency - Occupancy sensors on lighting and LED fixtures in select locations
- Active Energy Efficiency - Energy-efficient HVAC design with modeled energy use approximately 32% better than ASHRAE 90.1 2007
- Active Water Efficiency - Water usage reviewed with low flow fixtures in restrooms
- Active Energy Monitoring - Commissioning of building systems
- Pro-Recycling - Key locations of recycling centers
- Eco-Materials - Specified low-VOC emitting materials as well as materials with recycled content
UMB Phoenix | Phoenix, AZ - New Construction - 4,000 SF
- Conscious Site Design - Palette of exterior materials, sugar cube limestone, cast-in-place concrete, slate, glass and metal panels, give the building scale and a presence of its own on the site
- Passive Heating/Cooling - Energy-efficient program design and space planning
- Passive Heating/Cooling - Building oriented to maximize solar productivity
- Passive Lighting - Interiors and materials designed to create openness in public areas
- Passive Lighting - Daylighting and views
- Active Heating/Cooling - Photovoltaic panels to offset energy consumption
Cottey College | Nevada, MO - New Building - 30,000 SF
- Conscious Site Design - An open courtyard in front pays tribute to its donors in a special recognition plaza
- Passive Heating/Cooling - Energy-efficient design program design and space planning
- Passive Lighting - A large communicating atrium will allow for an abundance of natural sunlight
- Active Heating/Cooling - Photovoltaic panels for solar power generation
- Active Heating/Cooling - Energy-efficient HVAC design
Village Church Child & Family Development Center | Overland Park, KS - New Building - 48,000 SF
- Conscious Site Design - Extensive nature explore play area construction adjacent to classrooms
- Transit Oriented Development - Currently working with KCPL to install (2) EV fueling stations on site with the Church paying for the power to charge vehicles in an initial use period.
- Passive Lighting - Daylighting and views
- Active Heating/Cooling - 51 module 15KW photovoltaic installation to be installed in conjunction with the currently specified 120 gallon solar hot water system. Photovoltaic system designed to accommodate an ultimate build out of a 222 panel 80KW system. The system is designed with electric panel and disconnects to accommodate the final 80 KW system. The panels themselves utilize state of the art micro inverters that allow the system to expand on a per panel basis. The Church is working on plans to provide members with a giving opportunity to add the panels individually at a palatable giving amount.
- Active Energy Monitoring - The PV panels can be monitored individually with a smart phone app so that the performance of the panels can be tracked by the individuals that have funded them. It could function like an adopt a panel program.
Mission Hills Country Club l Mission Hills, Kansas - New Addition - 12,160 SF Renovation/5,000 SF
- The addition is a long and narrow building, allowing us to utilize daylighting throughout the entire space.
- The building is oriented with the longer facades facing southeast and northwest. This allows us to utilize the lower morning sun early in the day while blocking the majority of the harsh western sun in the evening.
- There are large deciduous trees on the west side of the building that provide evening shade in the summer and allow sunlight to warm the building in winter.
- The majority of the glazing on the building faces southeast, which is great for optimizing both the amount of usable daylight and it provides great views out to the surrounding landscape.
- The addition sits with its long axis close to the swimming pool, which allows us to take advantage of the evaporative cooling effect off the water.
- Building Envelope
- High efficiency glazing.
- Continuous insulation provided.
- Building envelope designed to exceed energy code standards.
- Exterior sun shades along south façade.
- Cross ventilation provided in several areas.
- Motorized MechoShades on all windows to provide additional control of hard sunlight and reflective glare off of pool.
MEP
- A highly efficient mechanical system will be installed. It will provide supply air near the windows along the building envelope to help combat heat gain/loss at the source.













