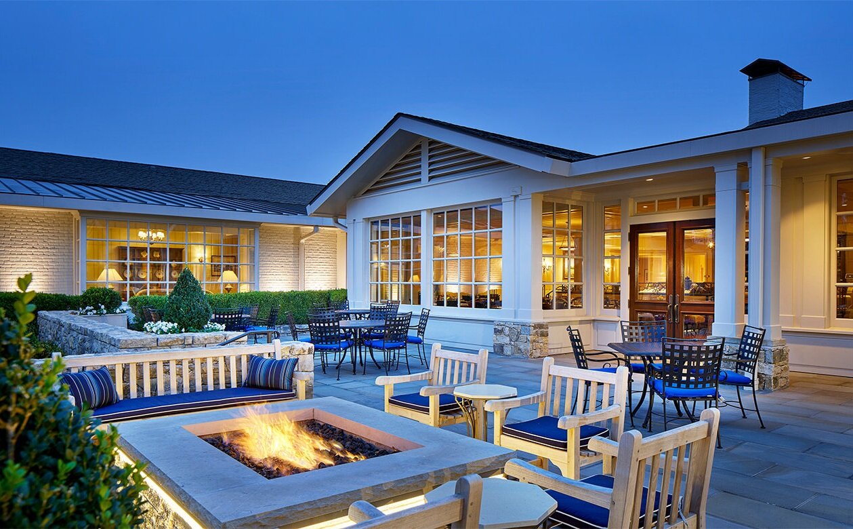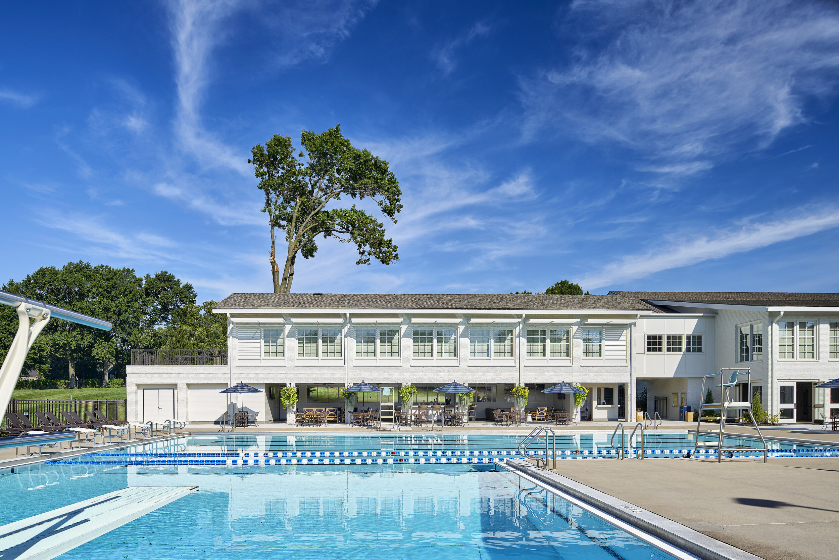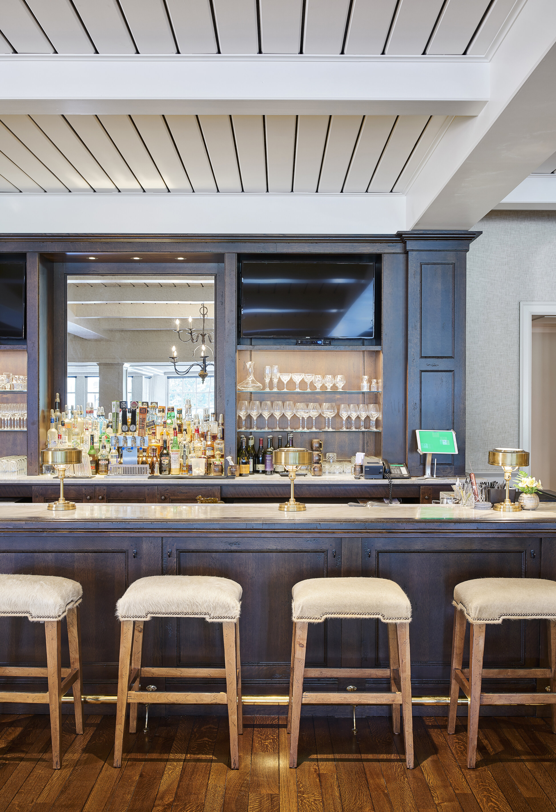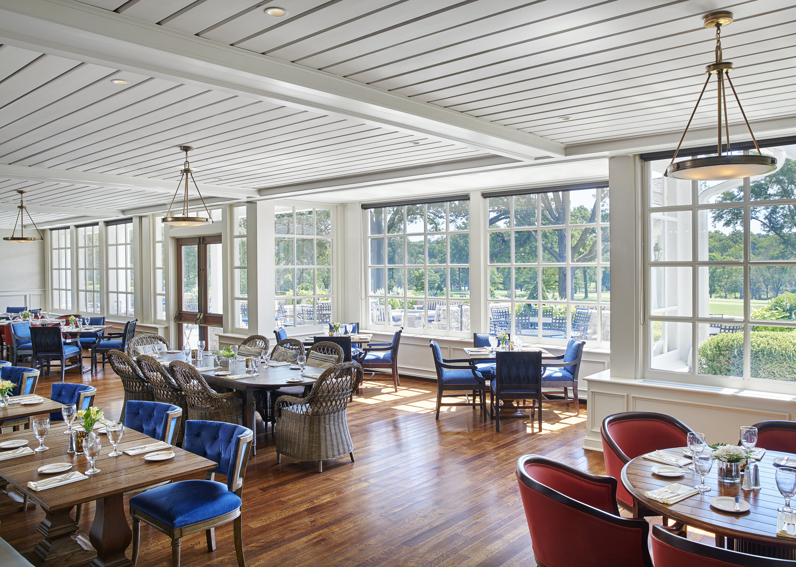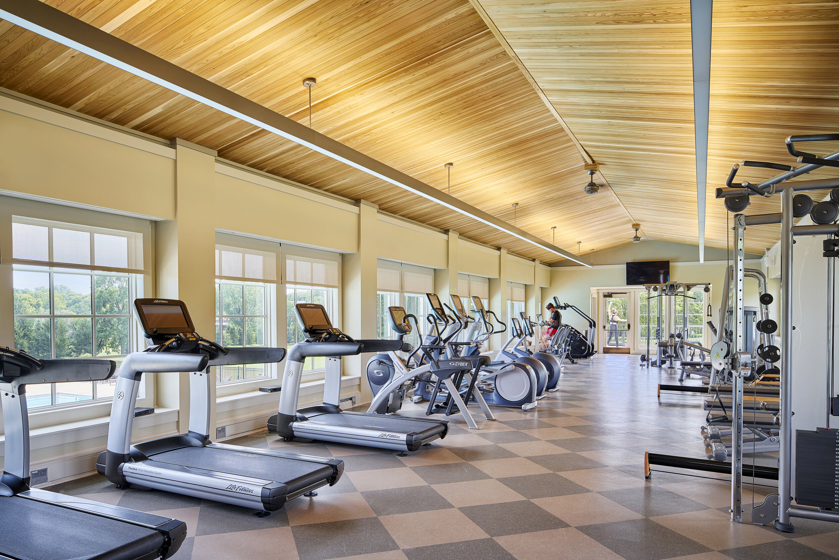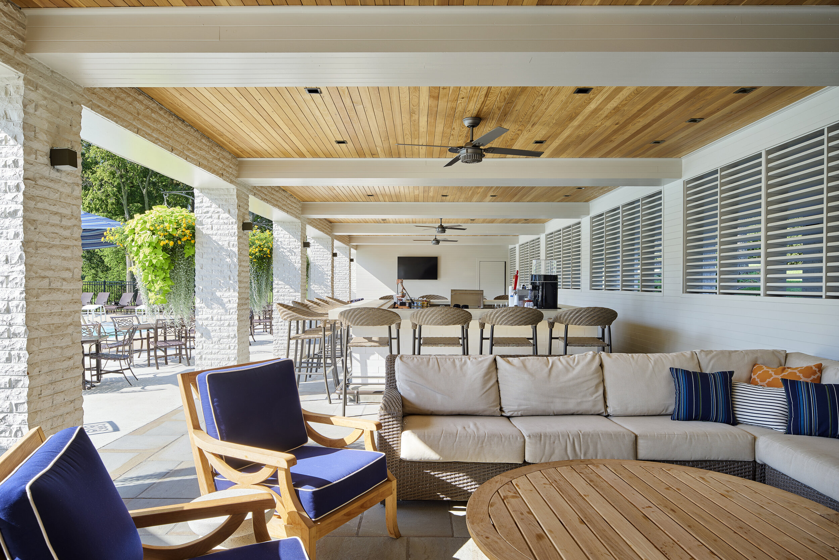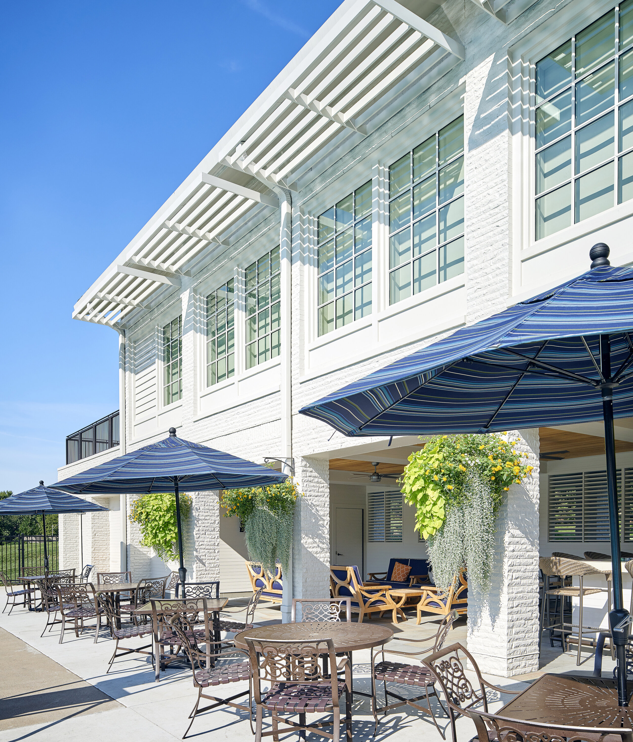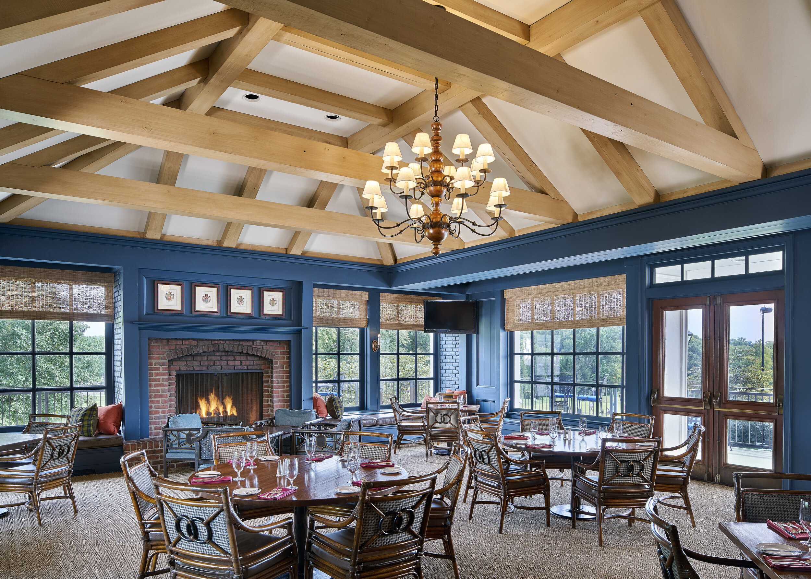Mission Hills Country Club Client (Copy)
Mission Hills Country Club
MAIN RESTAURANT, TABERN BAR, FITNESS FACILITY
Mission Hills, Kansas | 12,160 SF Renovation / 5,00 SF Addition | Building Addition/Renovation/Tenant Improvements
The scope of work was to renovate the Club’s main restaurant, tavern bar, and corridors plus a new addition of a 5,000 SF fitness facility. Careful planning was required to respectfully add onto the original clubhouse, designed by Civet & Meyers. With seamless architecture and a stylistic integration of the fitness center, the addition emphasizes the design of the original clubhouse, which is characterized by long, horizontally proportioned wings that extent out into the landscape. The restaurant and tavern bar renovations create a unique dining experience and a greater variety of dining centered spaces for adults and families.

