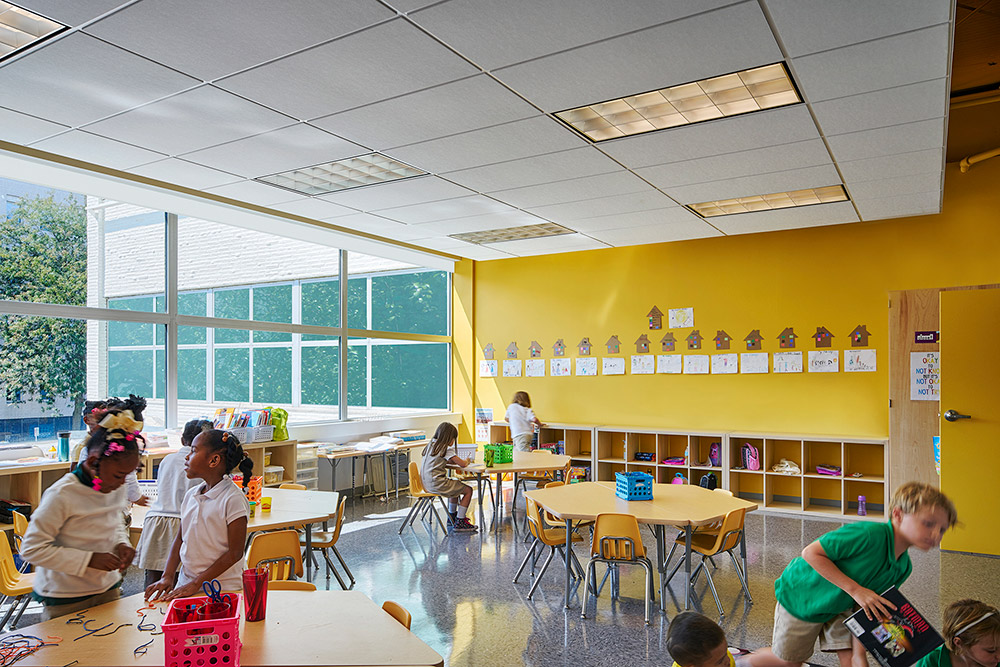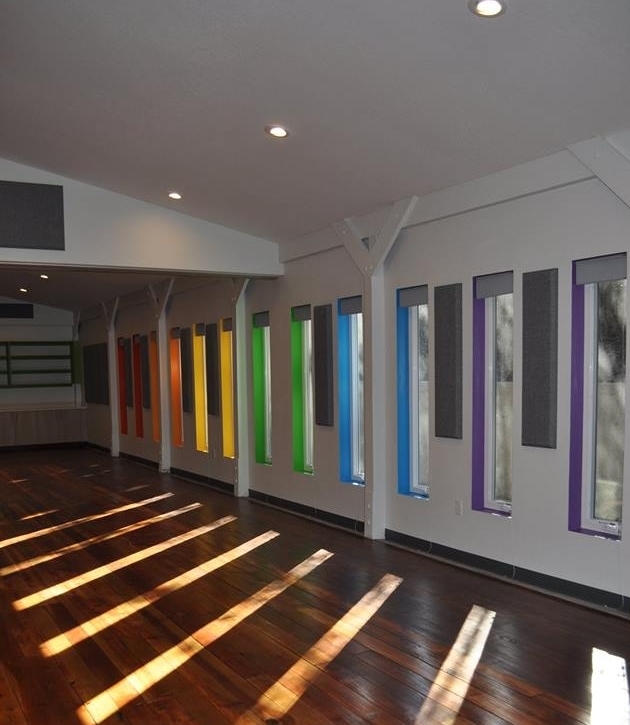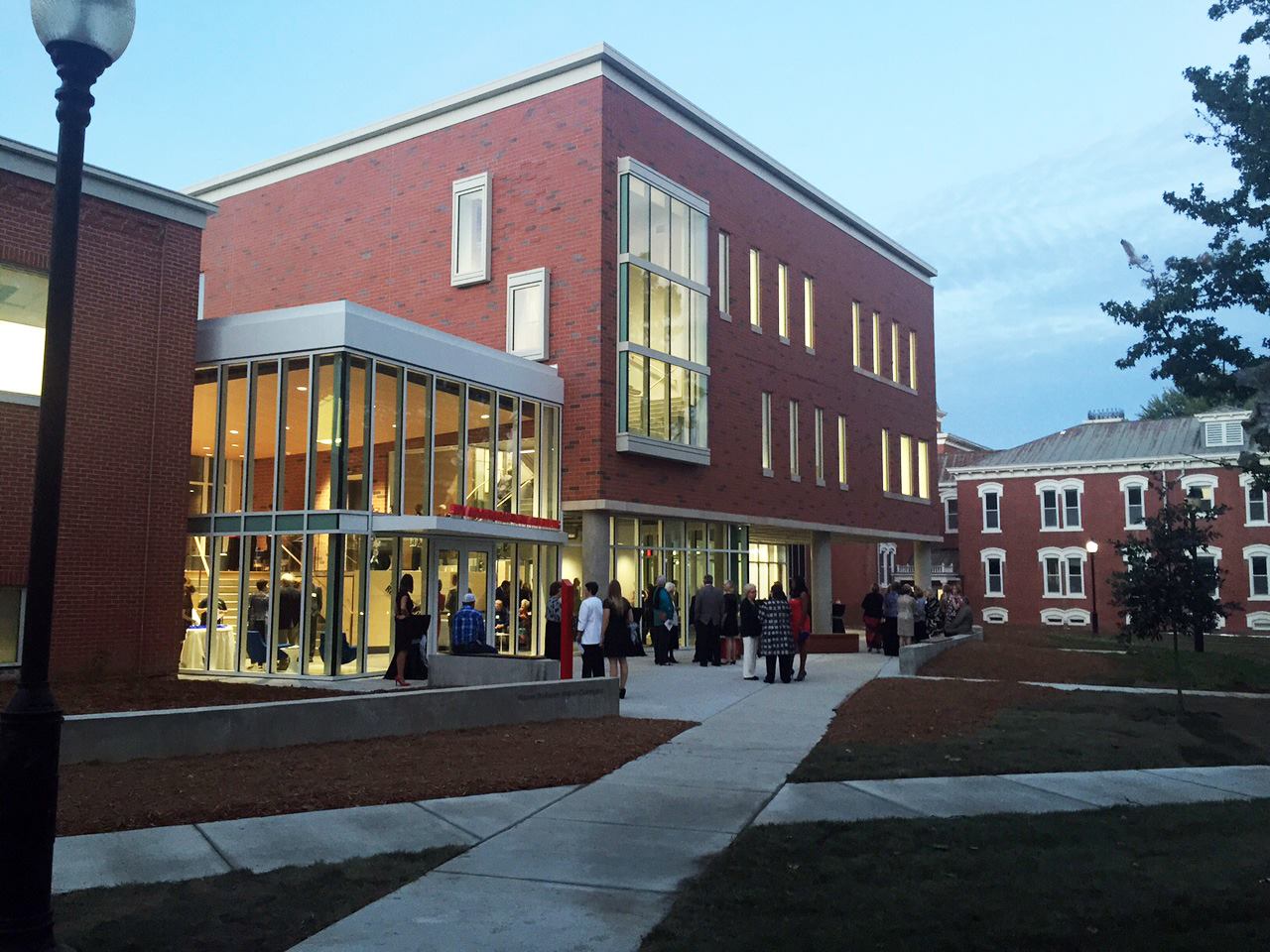When GastingerWalker&’s architect Dan Nenonen began evaluating the exterior conditions of Dyche Hall, it became apparent that years of weathering had taken its toll on the legendary grotesques that sit atop the north, east and south sides of the building. This was quickly confirmed once scaffolding was put in place around the building for the restoration of the existing stone and stucco façade. As passionate stewards of historic preservation, GastingerWalker& was thrilled to be a part of the process in planning the removal and documentation of the existing grotesques to be recreated. We look forward to seeing the newly carved sculptures installed next year to carry on their longstanding legacy of watching over the work inside the Museum.
Learn
Hutchinson Public Library
Wonderful to be working with the Hutchinson Public Librar to create the new Robert and Neva Jane Upp Patron Center! GastingerWalker& and Hutchinson Public Library developed a new, flexible approach to circulation desk design and patron interaction. Thanks to Scott Rice Office Work and Square One for the great collaboration... read more
Citizens of the World - Kansas City
Wonderful to see such amazing growth in enrollment size at Citizens of the World Charter School as it goes into its second year of being open. We have been thrilled to be part of the project. Congrats Citizens of the World Kansas City... watch story
KCAI Vanderslice Hall
If the walls of historic Vanderslice Hall could talk, they would tell the stories of famous students who created, designed and inspired at the Kansas City Art Institute (KCAI). They would speak of the lavish Beaux Arts Ball in the 1930s, featured in LIFE Magazine, elephant rides on the lawn for Morgan Day in 1970, and painting sessions with faculty member, painter and muralist Thomas Hart Benton....click to view full article from KC Studio
Mayor Sly James Visits Citizens of the World
Mayor James made a special visit to Citizens of the World Kansas City today to read Turn the Page KC's new book, 'Our Home Kansas City' with kids in Kindergarten and 1st grade.
Citizens of the World Charter School is open!
The beginning of the school year is always full of excitement! This semester GastingerWalker& recently completed Citizens of the World Charter School. Citizens of the World Charter School has locations in New York and Los Angeles and recently opened their first campus in Kansas City on August 15th. The campus, housing grades K-2, is located at 3435 Broadway in a mid-century modern architectural gem in the heart of Midtown.
GastingerWalker& thrives on creating state-of-the-art learning environments that are stimulating and comfortable for both students and faculty. Congrats to the students starting their fall semesters! Best wishes for a great first year in the new facilities.
New Business School at the University of Kansas Opens
This month, the University of Kansas opened the doors of its new, “future ready” business school, Capitol Federal Hall.
The new facility provides state-of-the-art learning environments for graduate and professional students – creating an innovative space different than any other building on campus. By rethinking the role of the university in a student’s professional development and encouraging interdepartmental networking, students are introduced to countless opportunities on a daily basis.
GastingerWalker& worked collaboratively with Gensler, the Design Architect on the project, from the very beginning through building completion. “The design concepts were always first and foremost in our overall construction documentation,” said Kevin Harden, AIA, Managing Partner at GastingerWalker&. “The budget was tight and the schedule a challenge. We creatively figured out ways to get more with less money from the design of the building skin to the right sizing of the corridors and classrooms. There was not a square foot in excess in the overall design."
The building features 166,500 square feet of cutting-edge technology, 21 classrooms, a 350-seat auditorium, and over 25 different collaborative spaces. Flexible rooms, moveable furniture and a four-story central atrium allow for teachers and students to interact in a new manner, encouraging connection and potential for ideas. The key focus of this non-traditional layout is on innovation and collaborative spaces.
Openness, natural light, changing views, and accessibility were integral to the design of this building, as well as opportunities for serendipitous encounters. “We are already seeing the success in attracting students to the business school from conversations with individuals who now plan on taking business classes as well as others who want to return for their Masters degree to be in this building," said Dan Nenonen, AIA, Partner at GastingerWalker&.
This significant, student-oriented design creates a unique culture and inspires an entrepreneurial spirit. Capitol Federal Hall accommodates a number of emerging initiatives that will carry the reputation of the institution into the coming century.
-Kyle Waggoner
Capitol Federal Hall - University of Kansas
Environments can have a big impact on behavior. Watch Dean Neeli describe the impact.
Citizens of the World Coming to Kansas City
We are very excited to be working with Citizens of the World Charter School on their first campus in Kansas City! CWC is an amazing organization with charter schools based in Los Angeles and New York City and now KC is lucky enough to have its first Midwest location. The campus, housing grades K-2, is located at 3435 Broadway in a mid-century modern architectural gem in the heart of Midtown.
Our design for the renovation creates a porous floor plan allowing daylight and views to filter through all areas of the schools. Color and texture identify the main gathering spaces throughout the building to create calm, immersive environments for focused interaction. Our design approach is resourceful and environmentally responsive by re-purposing the existing lighting, interior glass walls and many finishes.
We can’t wait to see the results and continue our partnership with CWC on their next campus! Check out their website here to learn more:www.citizensoftheworld.org
Sol LeWitt's Wall Drawing
Among the many unique pieces of art on display at Capitol Federal Hall is Sol LeWitt’s “Wall Drawing 519”. Almost all of the artwork in the building has a distinct connection to the state of Kansas and the University of Kansas.
Solomon "Sol" LeWitt (September 9, 1928 – April 8, 2007) was an American artist linked to various movements, including Conceptual art and Minimalism.
LeWitt came to fame in the late 1960s with his wall drawings and "structures" (a term he preferred instead of "sculptures") but was prolific in a wide range of media including drawing, printmaking, photography, and painting. He has been the subject of hundreds of solo exhibitions in museums and galleries around the world since 1965.* - Wikipedia
Starlight Education Pavilion - Ribbon Cutting
We celebrated the opening of the new Education Pavilion at Starlight Theatre. The design encloses the once open-air director’s pavilion to create a new multi-purpose space capable of supporting Starlight Theatre’s education department.
The original open-air Director’s Pavilion constructed in the 1950’s had been used for rehearsals up until the new administration building opened in 2007.
This project transformed the existing structure and enclosed the building to create a new multi-purpose space capable of supporting Starlight Theatre’s education department and accessory backstage space during concerts.
The space features a large projection screen, integrated sound system, mirrored wall, original hardwood floors and a small kitchen.
Cottey College Ribbon Cutting
GastingerWalker& had a great weekend celebrating the completion of the Judy and Glenn Rogers Fine Arts Building at Cottey College. Cottey College, located in Nevada, Missouri is an independent, Liberal Arts and Sciences College for women. Great events throughout the weekend. @CotteyCollege
A new fine arts building expands the creative space for the dance, music and art departments at this all-women school in rural Missouri. The expansion honors the traditional framework of the campus with the integration of existing Neale Hall. An open courtyard in front pays tribute to it’s donors in a special recognition plaza.
The new art building and improved academic facilities complete part of the puzzle as the school transitions from a two- to a four-year institution.
The three story building will reduce energy costs for the school by incorporating solar power generation, energy-efficient design, and a large communicating atrium which will allow for an abundance of natural sunlight.
The enclosed bridge creates a convenient indoor link between the new art building and the administration building.
Cottey College, located in Nevada, Missouri is an independent, liberal arts and sciences college for women. It was founded by Virginia Alice Cottey Stockard in 1884, and is currently owned and supported by the P.E.O.
















































