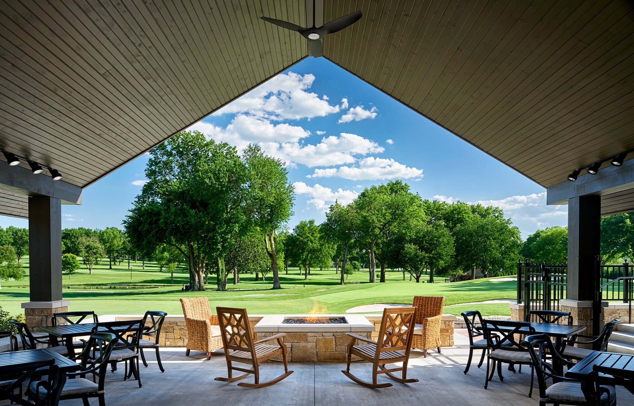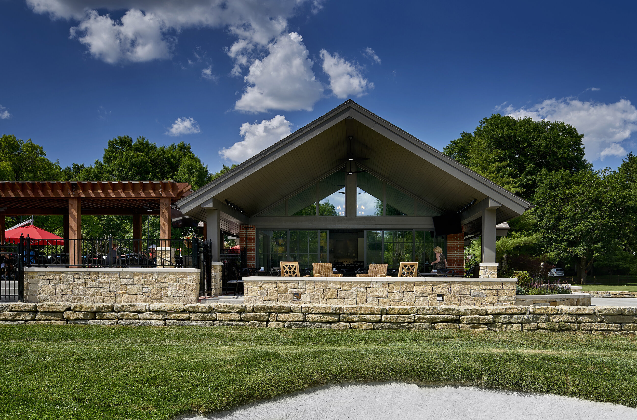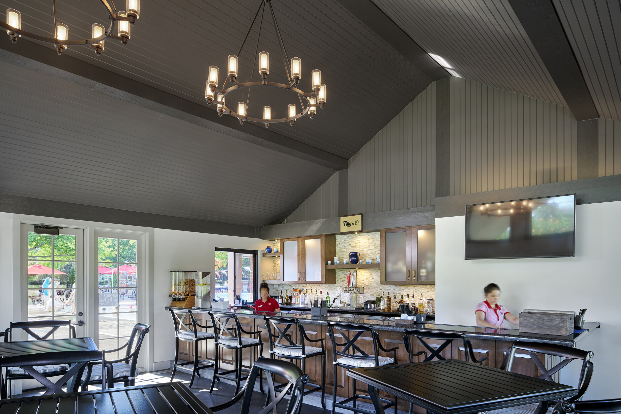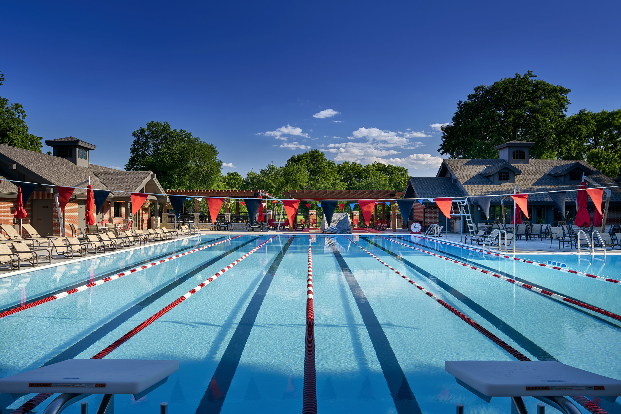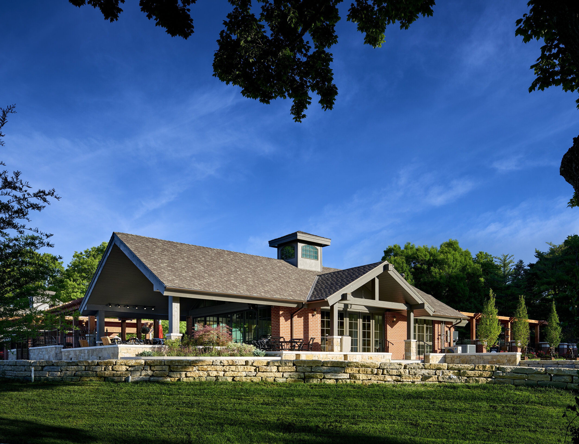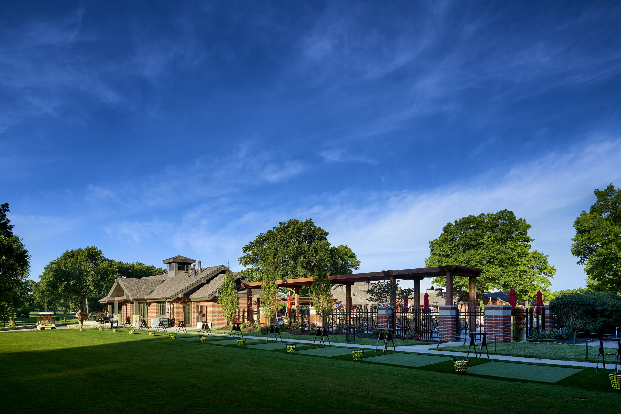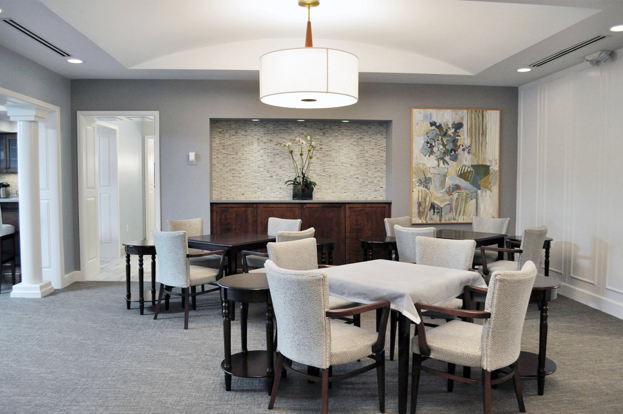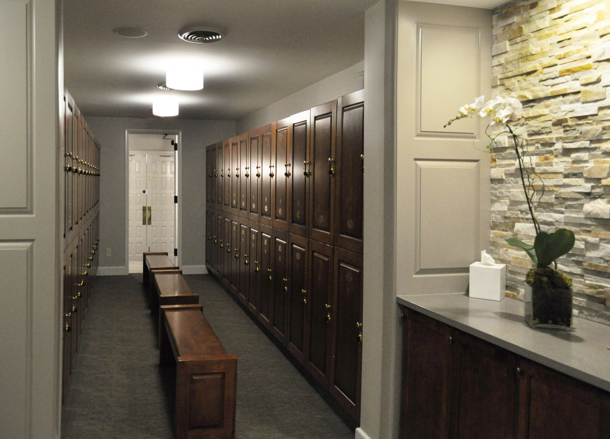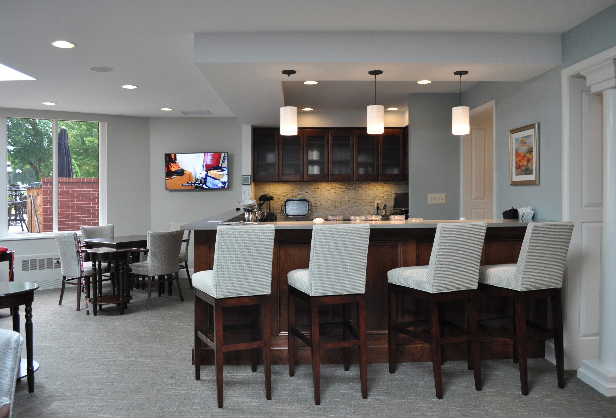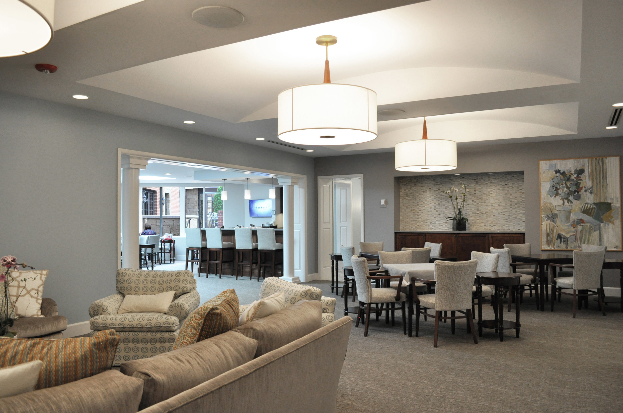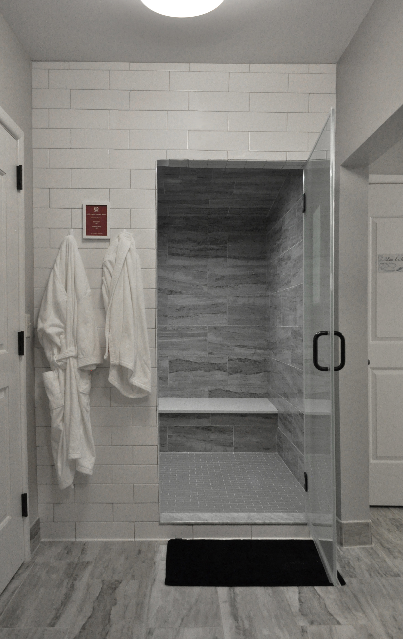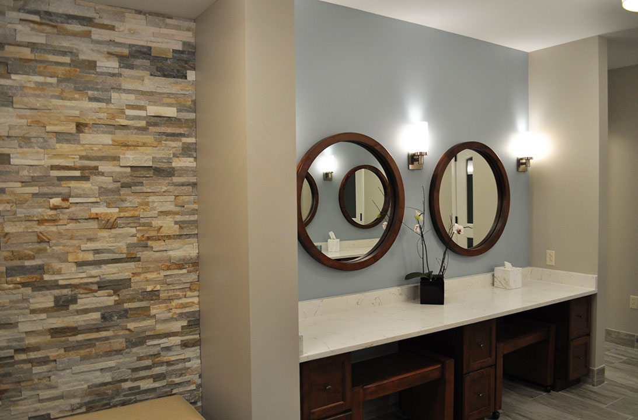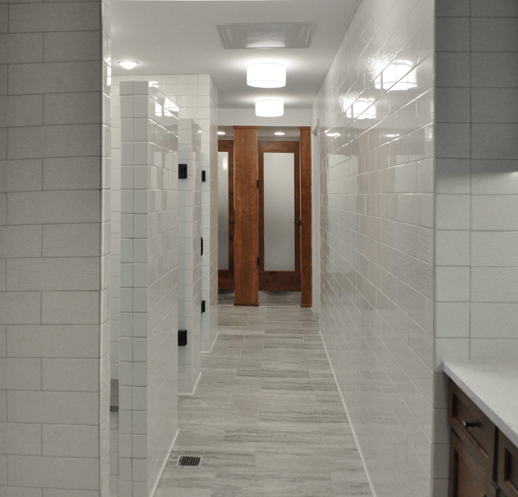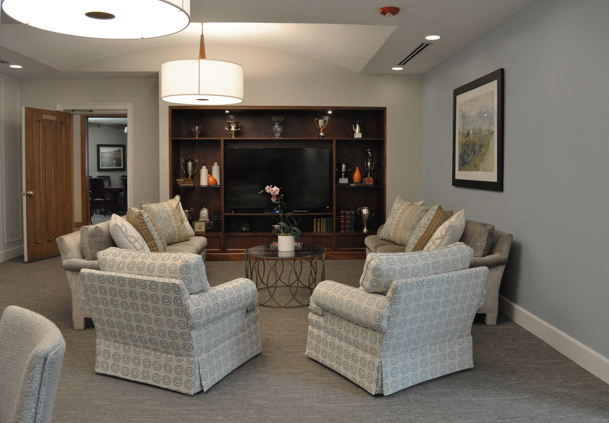Indian Hills Client Page (Copy)
Indian Hills Country Club
EXPANSION & RENOVATION
Mission Hills, Kansas | 6,512 SF | Building Addition/New Building/Renovation
The Indian Hills Country Club expansion and renovation consisted of several components including: a new building, 19th hole pavilion and a full-service bar with indoor and outdoor dining areas. Large sliding glass doors allow the interior space to flow out to the expansive covered patio area, offering breath taking views. The existing concrete pool deck was replaced and enlarged to provide cover for spectators during swim competitions, while the pool was renovated to meet national swim regulations. Near the 19th hole pavilion, a new tee-off area, pathway and golf cart parking were welcome additions. Pool locker rooms were updated with new interior finishes including mechanical, electrical and plumbing elements. The snack bar was redesigned with new windows, interior finishes and a full-service kitchen with a cream area. The tennis pavilion was expanded and now includes a new roof, interior finishes and building additions ultimately creating additional storage and a more functional work environment for tennis pros.
WOMEN’S LOCKER ROOM
Mission Hills, Kansas | 3,000 SF | Renovation
The Club came to our firm wanting to refresh the women’s locker room, incorporate more light, and create a design that would enhance the spa experience in the space. The new design relocated the central bar and kitchen area and integrated the card room and lounge. The overall circulation of the locker room was updated and unified, creating a new layout, including updated finishes, lighting, skylights in the card room, a new steam room adjacent to the locker room, a shower area, as well as a private massage room. A private bridal suite was also added.

