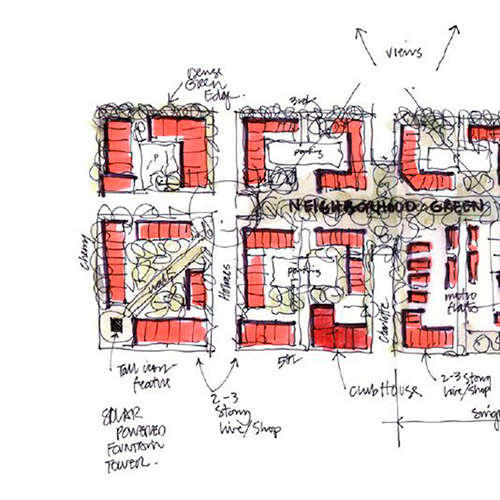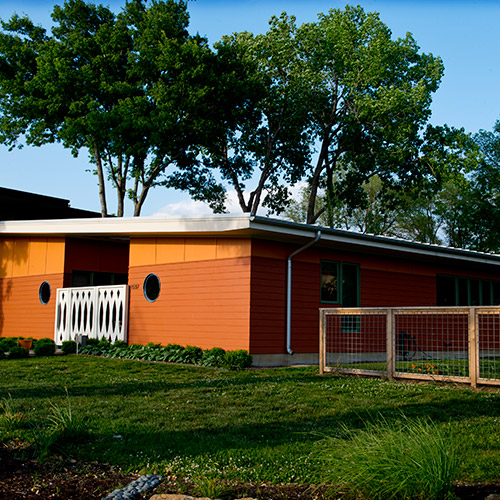Columbus Park Developers broke ground on the lofts a year ago and the first phase is nearing completion. GastingerWalker& designed 4 of the new apartment and mixed use buildings being constructed...read more
Live
Westwood home factors in light, efficiency, common spaces
Architects Kirk Gastinger and Melissa Brown worked collaboratively with a Westwood homeowner to create a custom home that reflects her lifestyle and complements the neighborhood. See the feature story in the KC Star. http://www.kansascity.com/living/home-garden/article102333312.html
Columbus Park
For me, I first learned of Columbus Park in 1968. As a summer job, drafting ceiling plans for a contractor, I was also assigned lunch duty. Nearly every day, the salesmen would gather in the lunch room to play cards, while I fetched Po' Boy sandwiches and root beer at La Sala's grocery at 5th and Campbell. Little Italy was an interesting place with shops, houses close together, funeral homes, a park, etc.
In the early 70's, while working in my first architectural jobs, I admired the sketches and drawings of a renewed Columbus Park with infill houses, the renovated Don Bosco Center, urban housing and landscape throughout the neighborhood.
Fast forward to the 21st Century. Not much had changed over the years, but people had tried with small projects to re-generate a dynamically changing neighborhood. New people had moved in, many had moved out. The mob had hit its height and was gone. Yet loyal people to the neighborhood and developers, along with the city, kept trying to do something to save the beauty and urban qualities of Columbus Park. The potential of a truly mixed use neighborhood with housing, shops, parks and offices always seemed to be on the near horizon.
Our client, Columbus Park Developers was designated as the Master Developer of a large, unused, tract of the neighborhood in 2007-08. North of 5th Street was about 21 blocks of underutilized and misused land. With an infusion of housing and shops, Columbus Park would have the potential of realizing a rebirth of a great urban community.
Working very closely with the development team on the design plan, the city emerged and was built on the Columbus Park tradition. It changed and improved, but always kept an emphasis on low scale housing, environmental design features, green infrastructure, open space, and mixed use initiatives. Finally, in 2014, the first phase of construction was approved and financed. We met with the neighborhood leaders and activists to review the design direction and to engage them in the development of the rest of their community.
The construction began in 2015 with the streets and utilities construction. Then in late 2015, the first of 5 new buildings began. That phase should be completed by the end of 2016, setting the stage for additional phases to truly complete the vision of a renewed Columbus Park.
GastingerWalker& designed 4 of the new apartment and mixed use buildings being constructed. The buildings are two story, walk ups. There are 54 apartments and a community space, shops, work space on the first floor of one of the buildings on 5th Street. The buildings are set to a low scale and massing similar to the existing houses and buildings throughout the neighborhood. Balconies, outside stairs, colors and materials along with the sidewalks, hidden parking and landscape/streetscape, will integrate with the existing neighbors. This will take a little time, but we are so proud to have been a part of a plan that has finally started to be achieved.
Simmons Senior Apartments
Yesterday afternoon, we celebrated the opening of two senior housing buildings in the Argentine neighborhood in Kansas City, KS. Working with ANDA (Argentine Neighborhood Development Association), Newmark Grubb Zimmer, and AL Huber General Contractor the two buildings were converted from a funeral home and a Railroad YMCA to 18 affordable senior housing units. We are excited to continue our partnership with ANDA and look forward to the next phase of revitalizing the neighborhood.. #simmonsgrandopening
A Long Awaited Day!
Today GastingerWalker& participated in the groundbreaking of Columbus Park Lofts.This project is the redevelopment of nine city blocks in the urban downtown area for housing and retail spaces.The plan calls for over 360 housing units incorporating single family, townhouse and apartment living. The plan incorporates abundant landscaping and communal green spaces with a clubhouse. Other attendees included Mayor Sly James and several key stakeholders.
Contemporary Infill In Historic, Established Neighborhoods
Melissa Brown
Older, established neighborhoods are often made up of houses with varying styles, size and age. This diversity presents the opportunity to create a statement with a new build using contemporary design. In Kansas City, we see this on both sides of the state line. Westwood, Kansas is a diverse neighborhood in age range as well as socio-economically. Most existing homes in this area were built in the 1950s and utilize a rich palette of materials, colors, and textures. The dense landscape includes large, mature trees and lush plantings in an urban setting. Neighborhoods with this kind of recognized character and variation present opportunities for homeowners to design bold and let their home reflect their personalities. Judy Joss, homeowner in the Westwood Park neighborhood, took advantage of the opportunity for her new-build to encompass her character and style. We designed her home to be open and filled with light to match her warm, outgoing demeanor. She also wanted her home to feel inviting to her neighbors and integrated with the streetscape, so we designed a front and central courtyard. The proximity and openness creates cozy, outdoor living space that opens up to the street and engages people passing by. Although traditional materials such as brick, lap siding and stone were used for the house exterior, the arrangement, pattern and detail present a refreshed look. Designing to blend into a rich context does not come without challenges. Contemporary design is often stripped almost completely of ornament, leaning in favor of interesting composition and colors as well as large expanses of windows. In order to fit in within a neighborhood’s context, we consider scale, site lines, and the relationship of the building to the land in order to uphold the original neighborhood planning principles. Smaller lots in these older, established neighborhoods also mean that houses will have a smaller footprint. This ‘lean’ approach to living in turn improves the livelihood of the residents and helps maintain the fabric of these older, urban neighborhoods. Downsizing is an attractive feature for people who are moving to the city from their larger, suburban homes. It’s an opportunity for homeowners to reduce their footprint from an energy standpoint as well as maintenance. This act of downsizing is also a trend that we are seeing for people who are aging but still very able-bodied. Often they are looking for one-level, flexible living spaces that will allow them to live independently, longer. Purposeful design is the driving force behind residential projects and every space detail is considered for the needs of the residents. Home design is based on what the individual or family needs and how we make these elements work together in the best possible way. Style, décor, travel and experiences are all influences on the way a resident desires their home to be arranged. We recognize the importance of blending essentials with aesthetics and lead homeowners from the beginning of the design process to move-in.





















